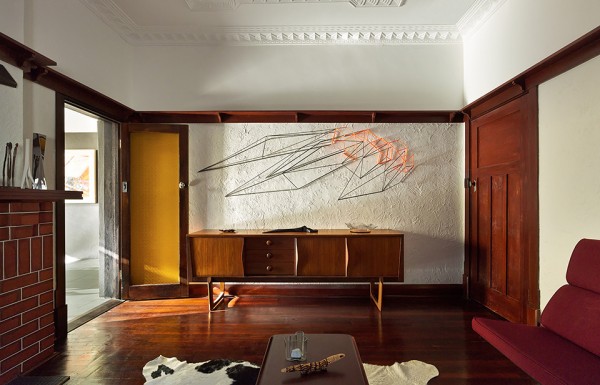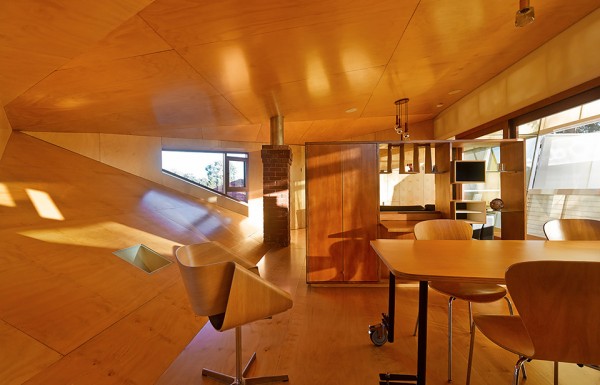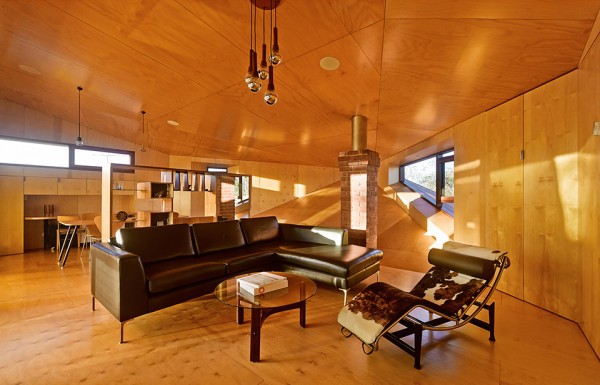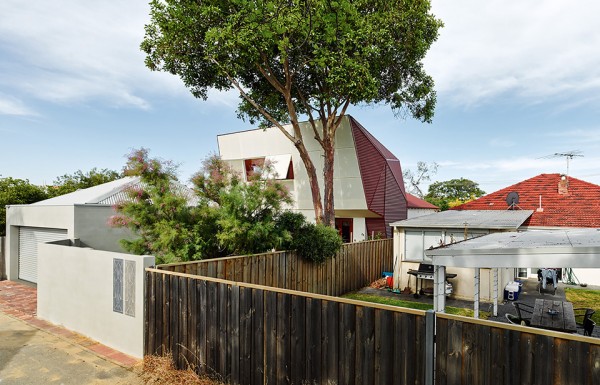From the approach, Casa 31_4 Room House has a low-hanging, traditional bungalow entrance with hints at the progressive shapes moving toward the rear. It is as if the architects planned to tell a story of the building’s history, showing its original inspiration at the entrance then progressing toward contemporary design in the rear. The rear patio of the home showcases its full modern appeal, with a wild translucent screen fascia opening over a private and peaceful back yard. Collectively, the design virtues of history and progress are well-mated in this home, a balance maintained by a capable effort in architectural design. Inside, the classic-meets-contemporary fusion is shown throughout. Some rooms, like the kitchen and stairwell, continue the angular and contemporary fashion of the house’s rear section. Other rooms, like the den and single bedrooms, feature old wood, brick and ceiling patterns that are furnished with contemporary features and modern art. Other rooms reverse this approach, with wild, angular room shapes furnished with mid-century modern furniture. In total, this collaborative work by Caroline Di Costa and Iredale Pedersen Hook is a success in restorative architecture. It not only returns an aging structure to a modern appeal, it pushes the envelope with contemporary design to something greater than the sum of its parts. [photography by peter bennetts]
Casa 31_4 Room House | Gallery





































